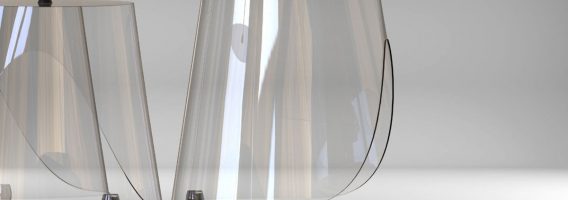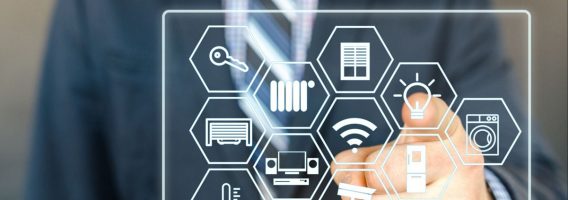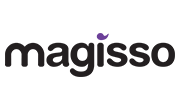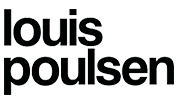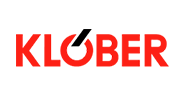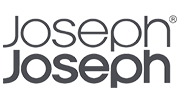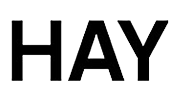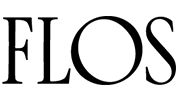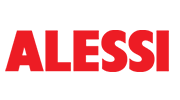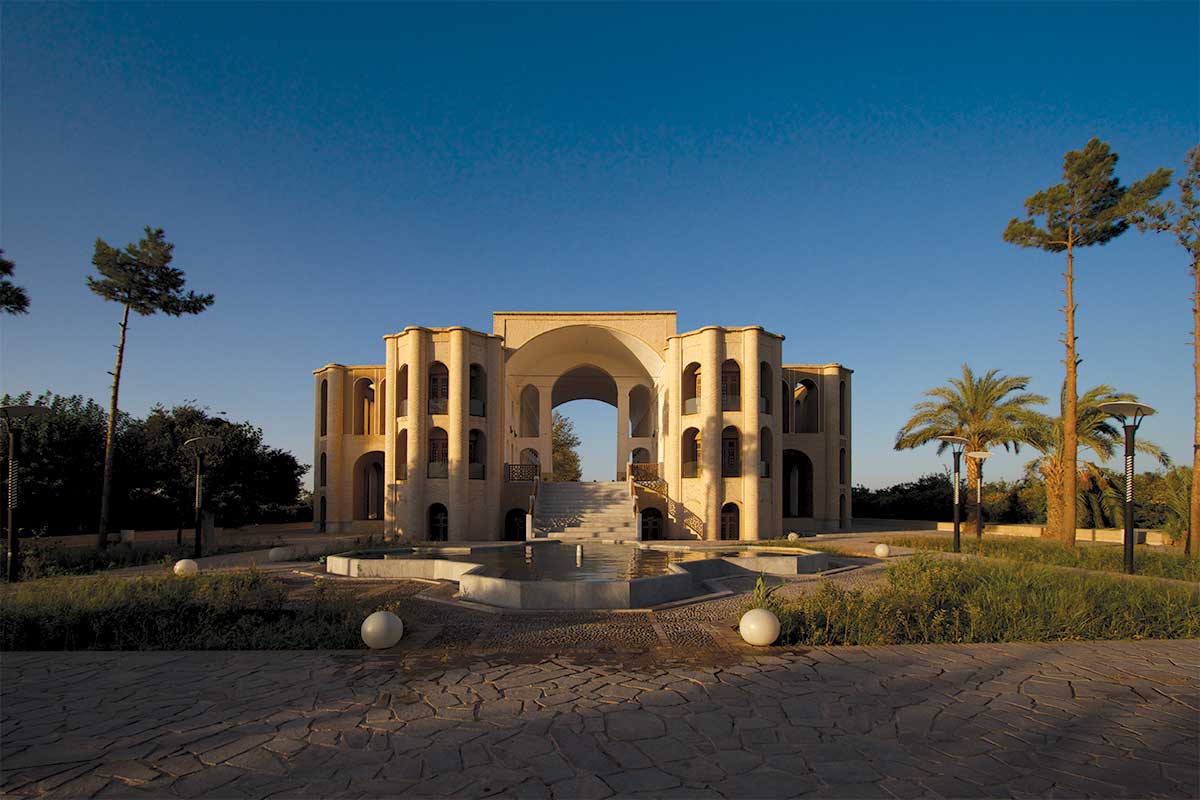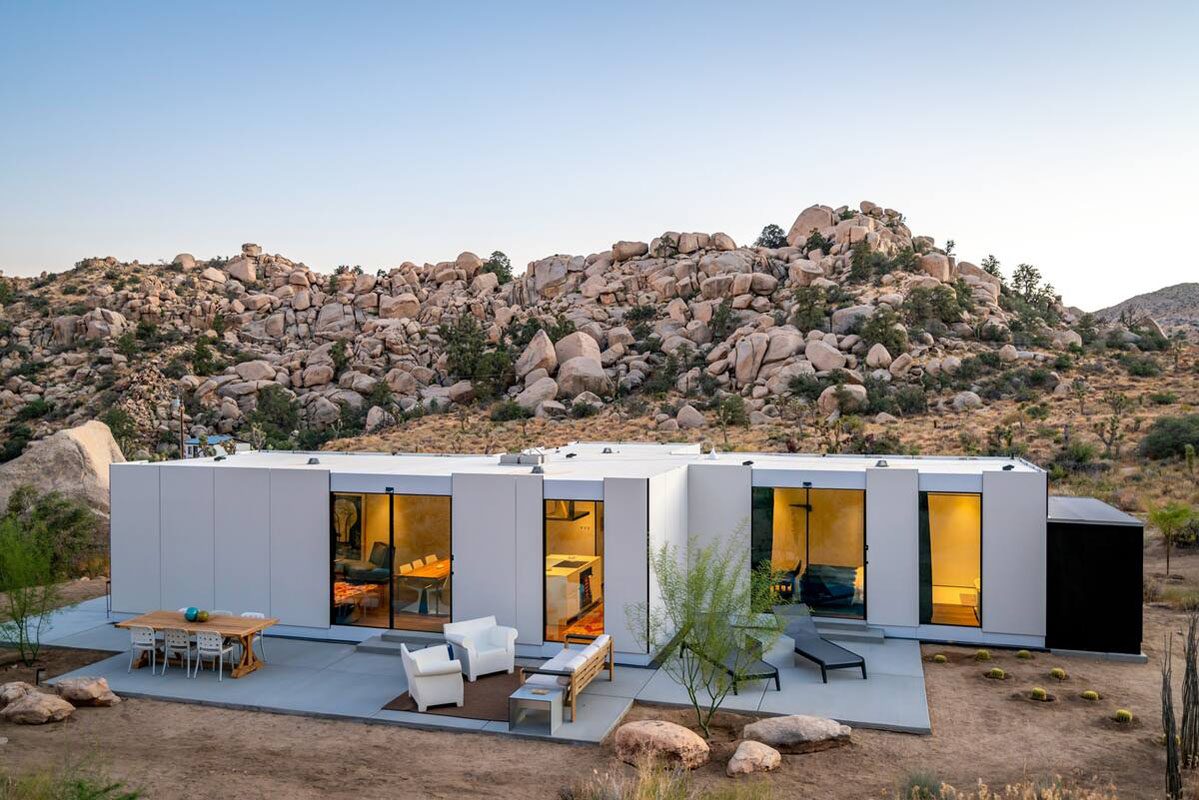Optimal workspace Design
Get a FREE 30 minutes consultation with one of our workspace design experts to help clarify your needs
OUR OPTIMAL WORKSPACE DESIGN THINKING
Let us guide you to determine what would be just the right, delicate, balance between these 4 opposing forces
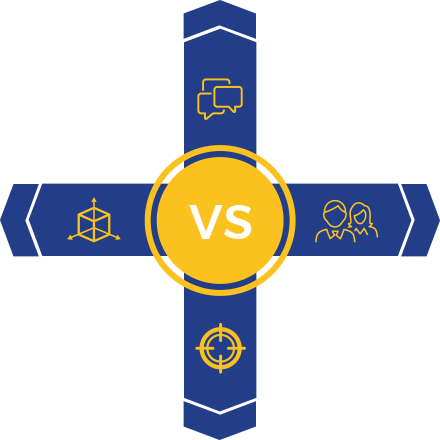
Collaboration
Culture & Office Perks
Culture & Office Perks
Focus
Space Size & Budget
Collaboration
culture and values.
Culture & Office Perks
increase productivity and mental health.
Focus
environmental and financial resources.
Space Size & Budget
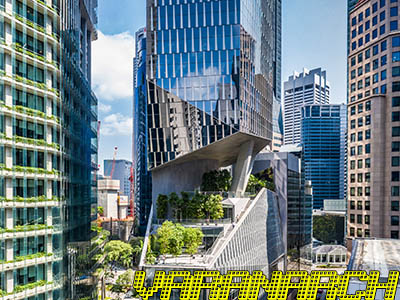
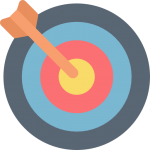
OUR OPTIMAL WORKSPACE DESIGN THINKING

Define Client’s
Goals and Budget

Survey

Program (Written,
Detailed List of Needs)

Layout Plan
(2D and 3D)

Concept
(Moodboard)

Technical
Drawings
How do we make sure we stick with the budget?
After each step, we make sure the design is still in line with the budget by doing a new take-off (inventory of all items) and compare it to our originial budget. During the process, if you asked us for new “Nice-to-Have” items, we’ll update the budget and will show these items as options.
COMPLETE SET OF SERVICES TO HELP MAKE IT
SIMPLER & MORE EFFICIENT FOR YOU:
Strategy
Employee Survey
Change Management
Needs Clarification (Form)
HR / Management Strategies
DESIGN
Pre-Lease Plans
Layout
Concept
Furniture
Architectural Drawings
Electro-Mechanical Drawings Signage
Biophilic Design / Plants
Local Artist Murals
Project Management
Proxy
Permits
Construction Documents
Tender Documents
Construction Supervison
Relocation Management
Employee Training & Integration
MAKE IT EVEN SIMPLER & FASTER WITH OUR DESIGN-BUILD PROCESS:
DESIGN + CONSTRUCTION
Turnkey advantages
- Simpler because there is only one contact point; one project manager who oversees it all.
- Quicker by doing multiple steps at a time, versus one after the other.
- Less risky because the design and construction teams work hand-in-hand to find solutions that fit within the budget.

LAST ARTICLES
باغِ تاریخی خان (ناصریه،یزد)اثر محسن عباسی هَرُفته دومین دوره جایزه مرمت
-
ارسال شده توسط
نرگس نرگسی
- 0 نظرات
تحلیل و بررسی خانه سیال
-
ارسال شده توسط
نرگس نرگسی
- 0 نظرات
آینه کاری مدرن انتخاب خوشسلیقهها برای دکوراسیون داخلی
-
ارسال شده توسط
نرگس نرگسی
- 0 نظرات
خانه های پیش ساخته – هر آنچه که باید در مورد خانه های پیش ساخته بدانید!
-
ارسال شده توسط
نرگس نرگسی
- 0 نظرات
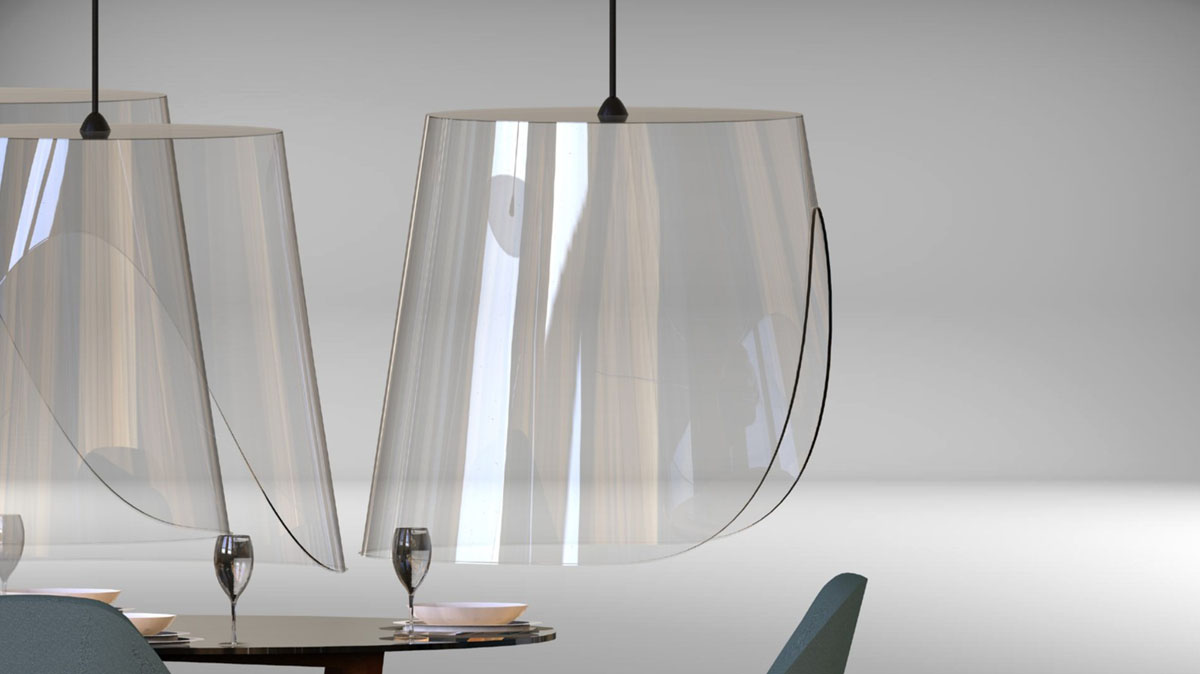 پلان فرودگاه
پلان فرودگاه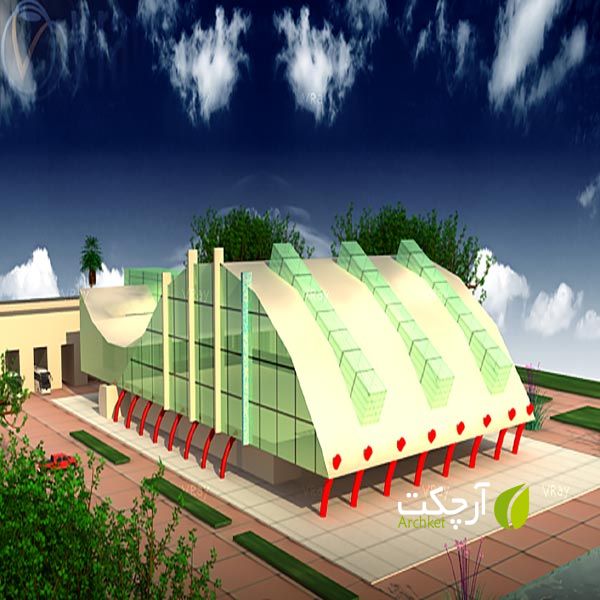 پلان ترمینال
پلان ترمینال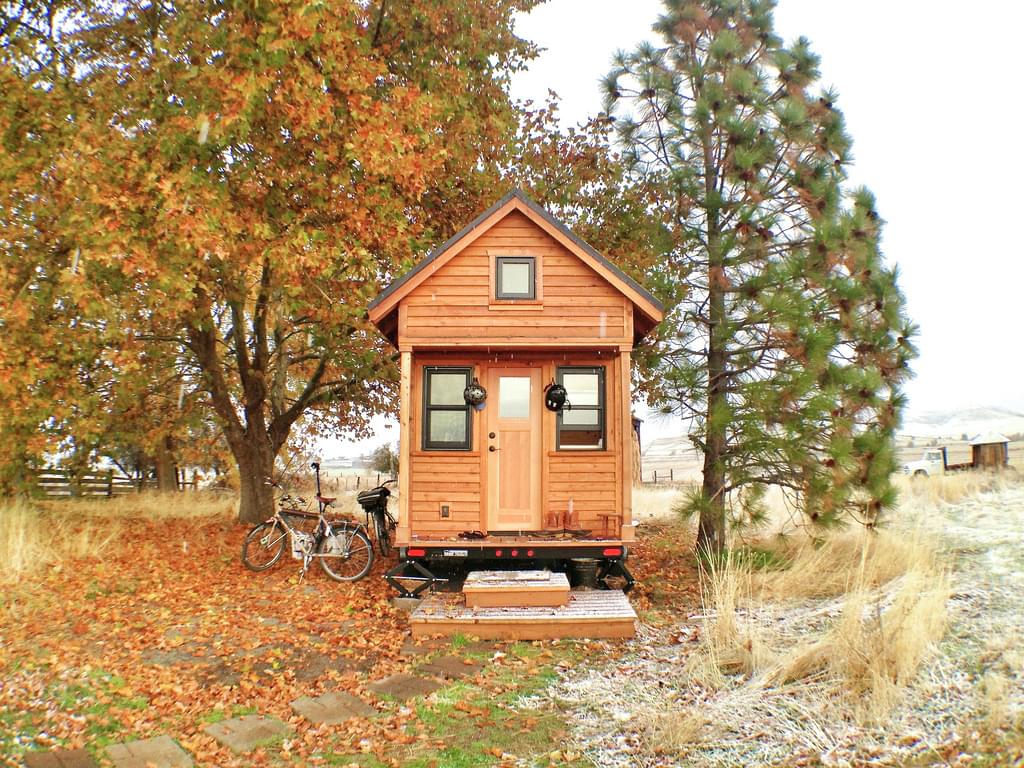 پلان پارک
پلان پارک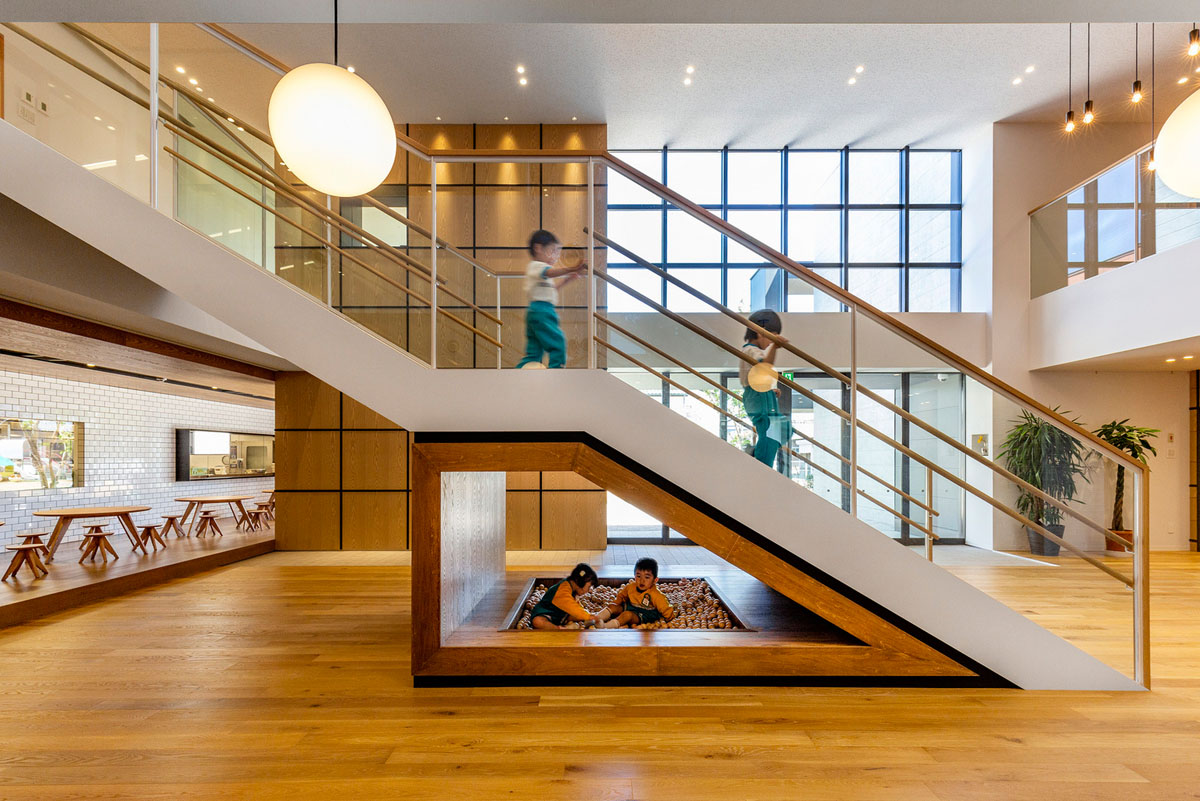 پلان آپارتمان
پلان آپارتمان پلان رستوران
پلان رستوران